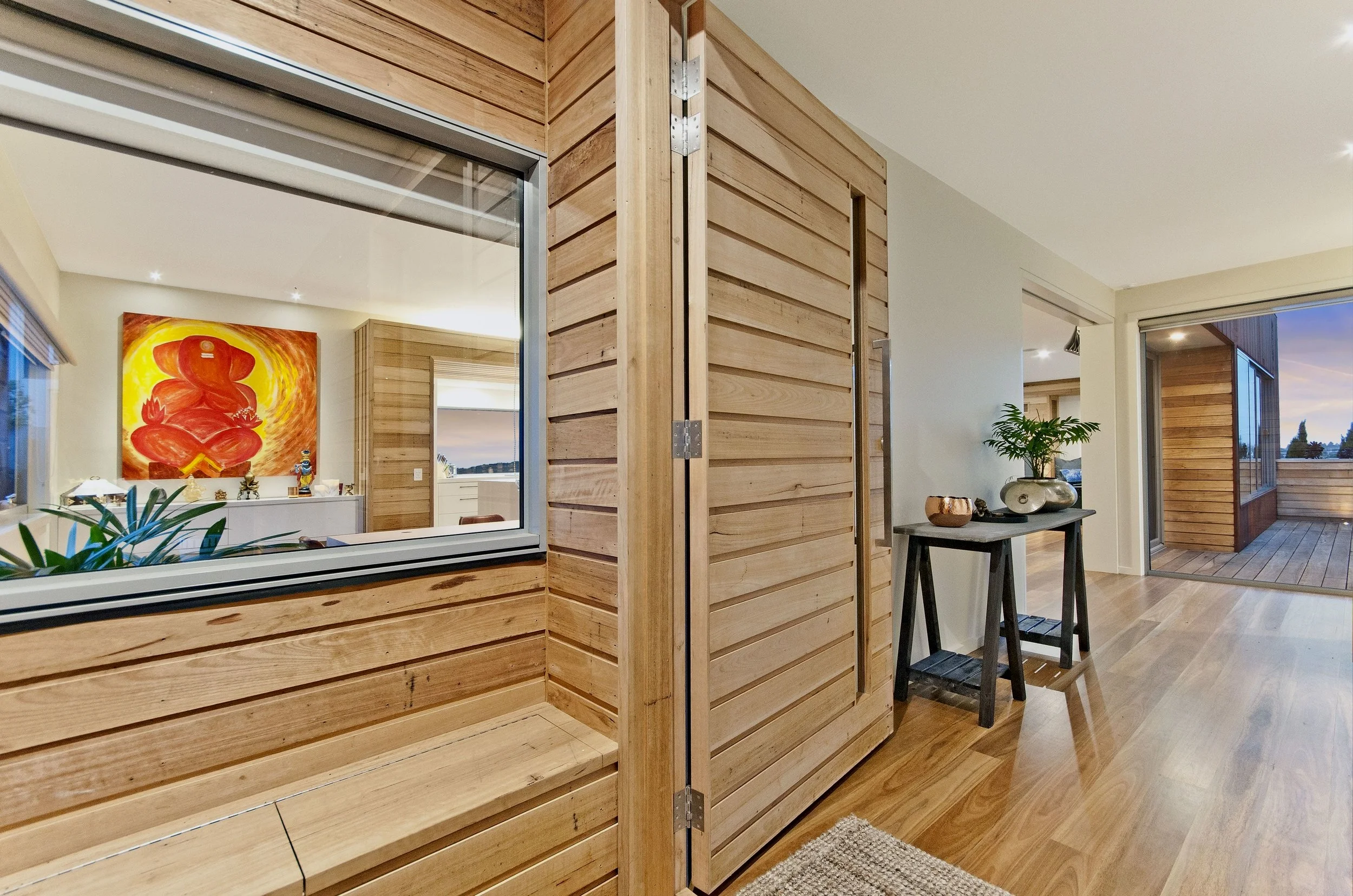















The client desired a low maintenance home with a flexible floorplan, appropriate for accessibility and intergenerational living that opened main living areas to outdoor areas. Maximising natural light and the significant viewing opportunities of the nearby Hopkins River and the Southern Ocean was essential.
Important considerations included significant exposure to prevailing winds, so shelter and protection from the elements was non-negotiable, there were also strict siting and maximum height constraints on site.
The result included subtle contemporary forms, natural palettes and simple, robust materials such as Corten steel, Silvertop Ash, all coming together to integrate the built form with the site, taking cues from the textures and colours seen in nature.
Natural light floods all corners of the house via expanses of glazing which frame up unobstructed coastal and river views, the feature courtyard is an oasis, providing shelter from the wind and privacy from neighbouring properties. Internal spaces flow onto this outdoor living area, seamlessly merging inside with outside.
